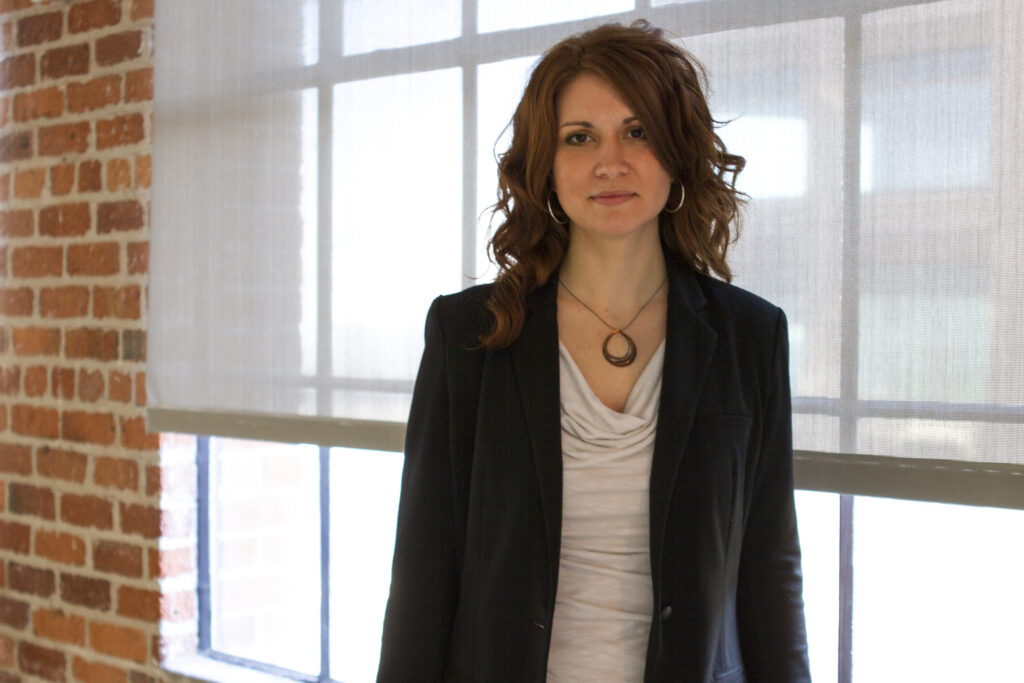
Marie Fernandes
AIA, LEED AP BD+C, NCARB
Work Experience
My portfolio of work includes education, campus planning, build-to-suit, and repositioning projects of various scales, from small classroom renovations to million sf office buildings. I am admired by my clients and coworkers for my ability to manage the planning, design, and construction of complex projects, coalescing diverse teams around shared goals and innovative solutions. I have the proven ability to manage large groups of consultants and contractors. For clients this means I am capable of streamlining communications and monitor project progress against the client’s objectives to deliver results, cultivating trusting and lasting client relationships.
Gensler (2010-current)
Senior Associate
Project Architect / Design Manager
Chicago, San Francisco, Oakland and Minneapolis
- Project Architect / Project Manager specializing in base building and interior build outs.
- Key facilitator of project coordination with consultants and contractors.
- Experienced in Education, Cultural, Urban Planning, Healthcare, Life Sciences and Commercial Office Buildings including spec and build to suit. Project sizes ranging from 1,500 sf to 1,000,000 sf. Project phases from concept through closeout.
- Preparation of project proposals including RFQ/RFP responses, Contracts & Agreements, Fee Proposals
- Client account leader for one of the Northwest Regions 10 largest clients.
- Studio operations including budgeting, talent development and yearly reviews, recruitment and business management including tracking business development leads in Salesforce.
- Former, Co-Leader for Education and Culture Next Gen Group in San Francisco, responsible for continuing Gensler’s firmwide research and initiatives through the Northwest Region.
- Office Design Management Leader, Technical Leader and former Studio BIM Leader
- Participated in several firmwide research grants and creating of practice area marketing collateral.
Jones & Greenwold, Architecture and Design (2007-2008)
Intern Architect
Las Vegas, NV
- Construction documentation and construction administration for multiple child-care facilities in the Las Vegas Area.
- Parking Master Plan and Façade Replacement Design for small casino/hotel in Laughlin NV. Completed Planning Department Review package.
- Construction documentation for tenant improvements in hospitality setting
MGA, LTD in association with PGA/WHA, LTD (2007-2008)
Intern Architect
Las Vegas, NV
- On-Site Field Representative for Construction Administration for Kermit R. Booker Elementary School in Las Vegas, NV.
- Design and Construction Documentation for Commercial tenant build-outs and community facilities.
Southern Nevada Residential Design (2004-2006)
Intern Architect
Las Vegas, NV
- Design and Documentation for custom single family residences in the Las Vegas Valley. Project sizes ranging from 1,500 sf to 16,000 sf.
- Master Plan Design for Multi-Family development in Laughlin, NV.
Education
Master of Architecture (2010)
Illinois Institute of Technology
Chicago, IL
Bachelor of Science, Architecture (2008)
University of Nevada, Las Vegas
Las Vegas, NV
Community Involvement
ACE Mentoring Program
Mentor & Team Leader 2010-2014, Chicago, IL
Mentor 2016-2018, Oakland, CA
Metropolitan Planning Council
Volunteer, Chicago, IL
Professional Affiliations
AIA
ULI – Next Cohort
USGBC
NCARB
Licensed Architect, State of Illinois
Licenses No 001.022084
Honors and Awards
Robert A. Fielden Medal of Academic Achivement
University of Nevada, Las Vegas, 2008
National Society of Collegiate Scholars
Phi Kappa Phi Honor Society
Return to About Me
Review a full list of my Project Experience here.